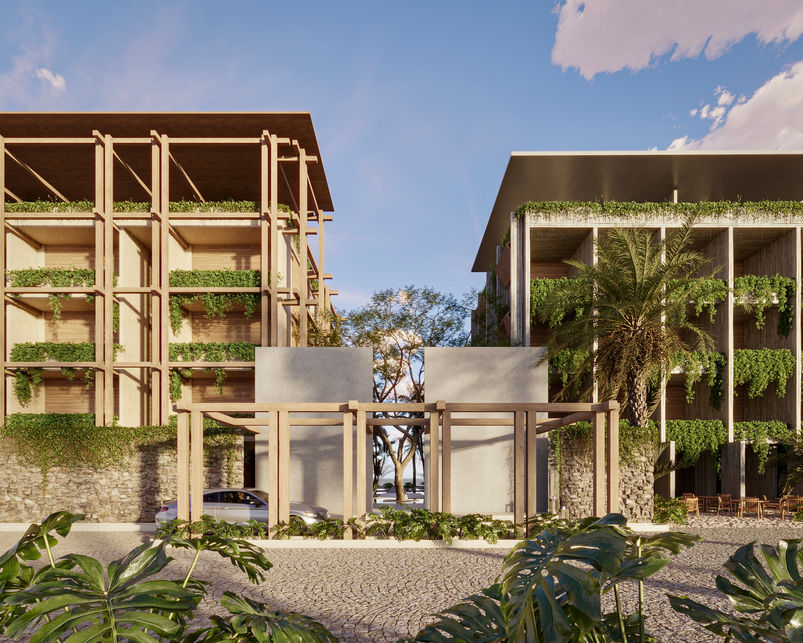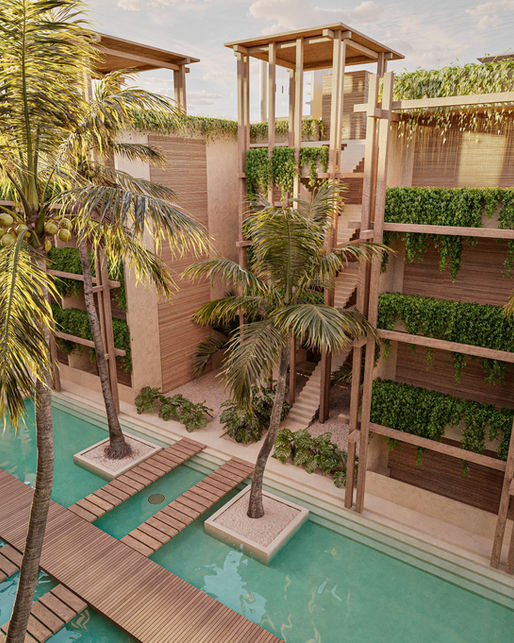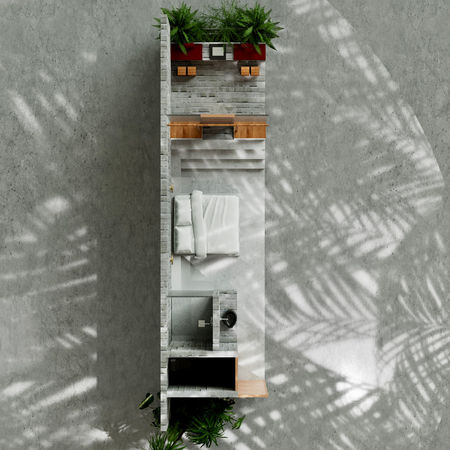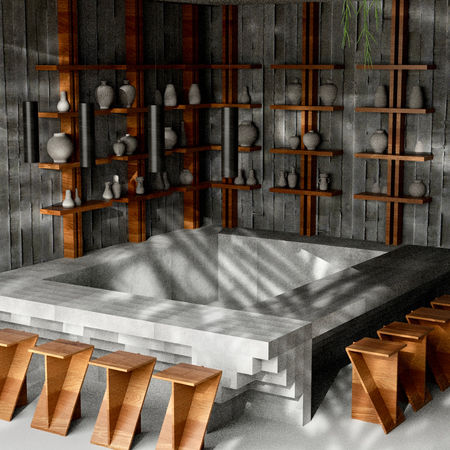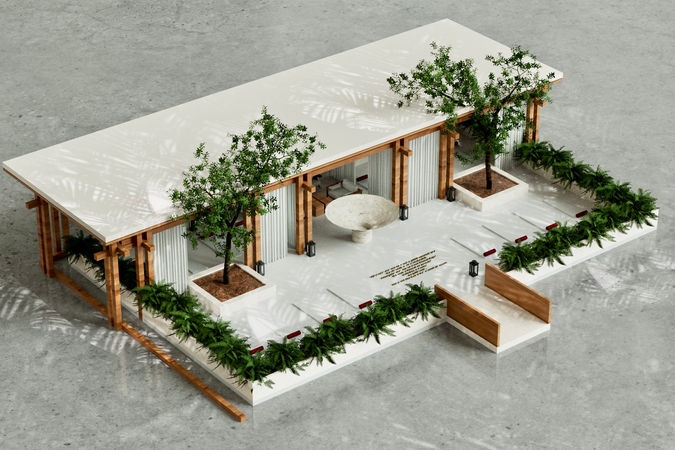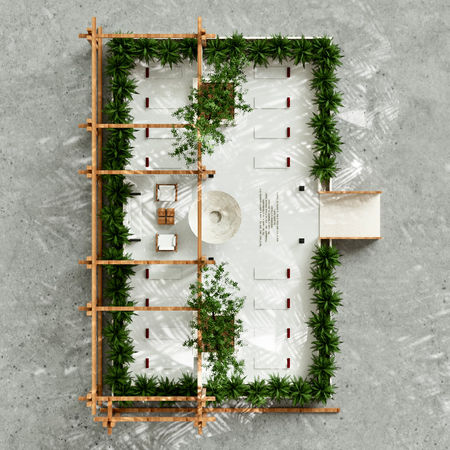top of page
Lahun Tiku
TYPE:
Hotel
DIMENSIONS:
5000m2
YEAR:
2024
LOCATION:
Mahahual, Quintana Roo, México
Conceptual project for two hotel developments in Mahahual, Quintana Roo, designed around the Mayan duality [Sky/Underworld] [Jungle/Sea] [Light/ Shade]... The two hotels are centered around a large central reflecting pool, integrating with the mangrove and the sea. Featuring 5 dining venues, retail area, spa, yoga deck, and sun lounge, it is crafted as a weekend retreat catering to a high-end market.
ARCHITECTURE
TEAM:
DIRECTOR:
Jorge Medina
CREATIVE DIRECTOR:
Leonardo Floresvillar
ARCHITECTS:
Alejandro Anzaldo
3D VISUALIZATIONS:
Fabián Sánchez

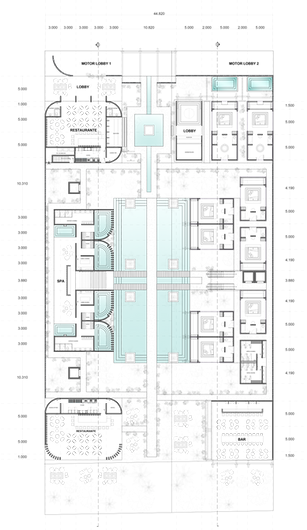
bottom of page

